Left alone with Helen in London again, today’s day out started with another drive in to North Wales. The weather wasn’t as great as it had been recently and it started raining just as I arrived in Conwy, the problem was: it was still too warm for a coat! Anyway, I parked up and headed for the castle.
Similar to my trip to Caernarfon, I arrived about 30 minutes before the castle (or anywhere for that matter) opened, so I walked around a little, looking for some good pictures of the exterior. I found a little bowling green just the other side of the railway tracks and the small Afon Gyffin (which translates to “river boundary” that has separated the Gyffin and Conwy parishes for hundreds of years) that gave a great view of the Southern side of the castle.
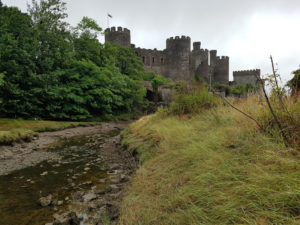
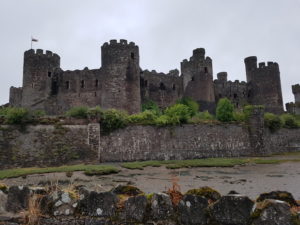
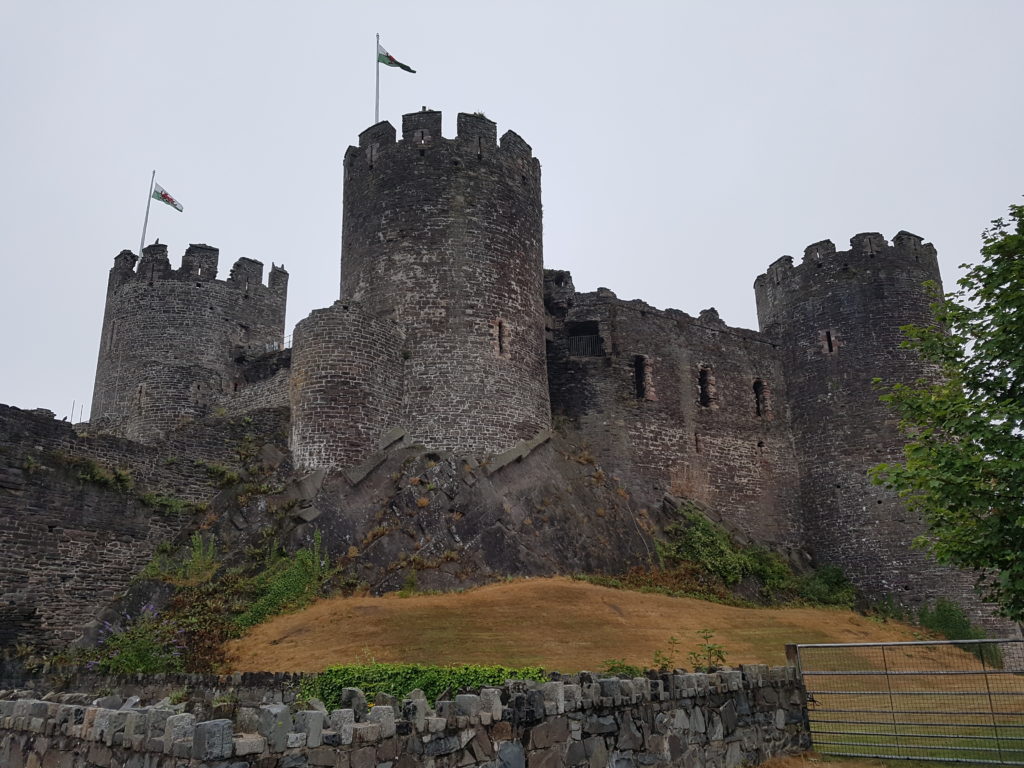
When the castle opened its doors, I was the first in, so took a panoramic in the outer ward. I’m glad I did as less than an hour later there were well over a hundred people exploring the grounds.
There was a lot of restoration work ongoing while I was there so two towers and some of the walls were inaccessible with lots of scaffolding around them, but that still left 6 towers to explore freely. In the outer ward, a lot of the Great Hall was ruined, but some impressive windows were still whole. The two images below show the towers being repaired to the left, and the remnants of the Great Hall to the right.
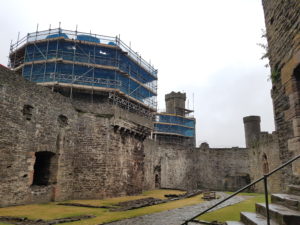
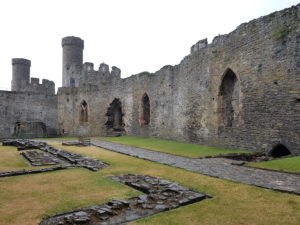
Since the two central Northern towers were closed, I started up the North-West tower and worked my way around the walls, climbing to the tops as I went, circling anti-clockwise around the castle. The two Western towers gave an impressive view down on to the Great Hall below and to the rest of the castle.
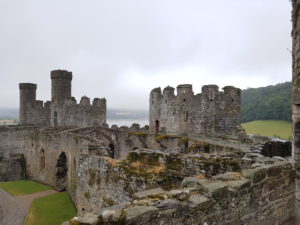
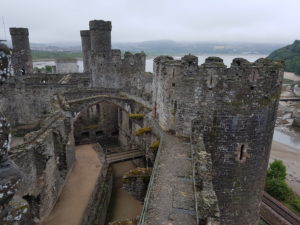
The view to the West of the castle from the “Bakehouse Tower” was lovely, in the lower left there’s the Afon Gyffin, in the middle you can see the railway tracks poking through the trees, then to the right is Conwy town centre, with parts of the town wall visible in the distance as well.
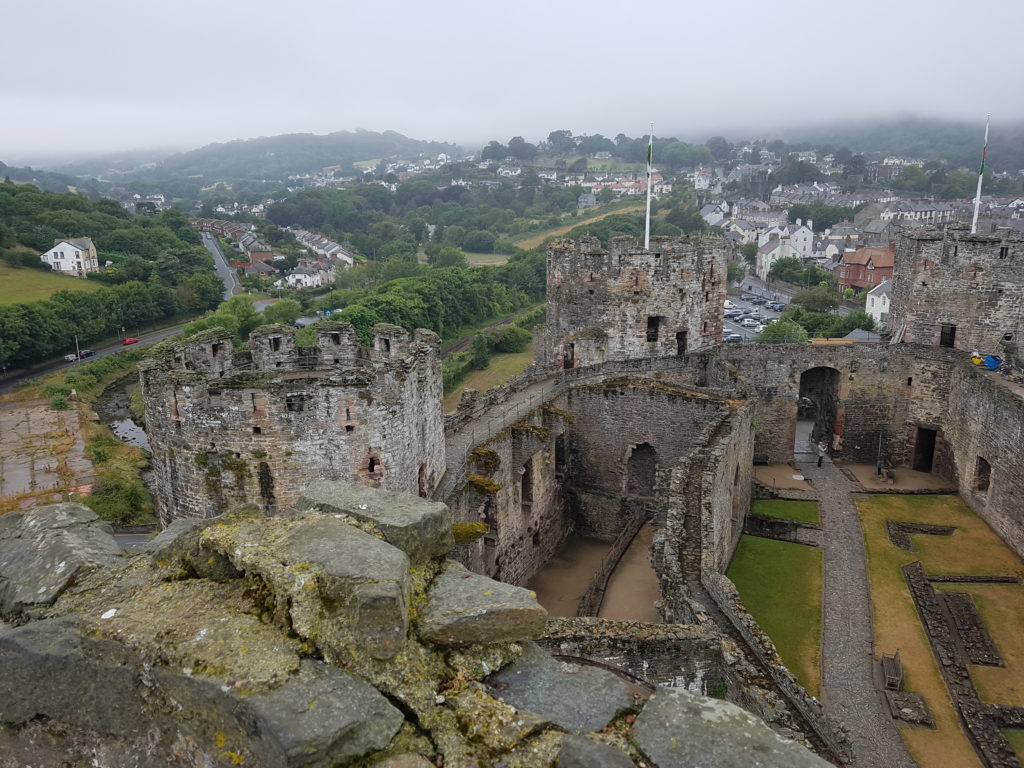
This tower also separates the outer bailey from the inner bailey, where the King and Queen’s chambers were. On the walls, a chunk had been carved out of this tower for a big privacy door to separate the riff-raff from the royals. Then in the next tower (aptly named the “King’s Tower”), you could see a grand fireplace on every floor in every room. I guess they needed something to point their furniture at before TV’s were invented!
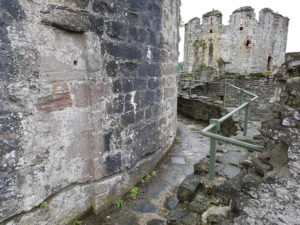
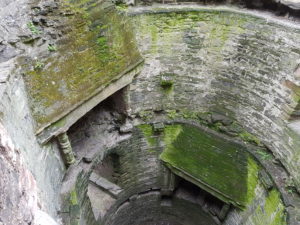
The King’s Tower and the Chapel Tower, the two Eastern-most towers gave the best views of the River Conwy, including the suspension bridge to the East and Conwy Quay to the North. Also, another good view of the inside of the castle itself from above. I didn’t go on the suspension bridge, as the best view of it was from the castle and you had to pay a toll to walk along it.
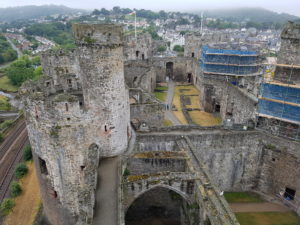
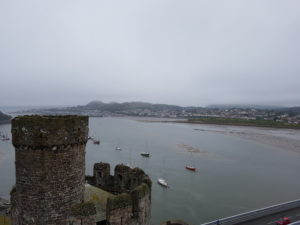
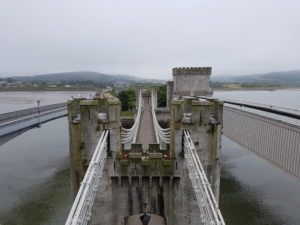
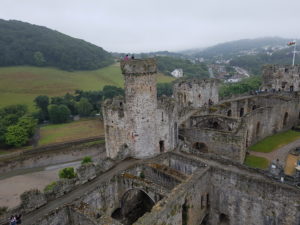
The Chapel Tower in the North East corner of the castle was the most complete, with actual wooden floors rather than just an empty shell. The chapel had a trio of stained-glass windows as well, and it was nice to see a bit of colour. Even though this chapel was much smaller and more intimate than the one in the Great Hall, and even though it was reserved for royalty, the King also built himself a little “watching chamber” so he could sit and observe chapel services on his own. This extra little room, very unusual in a medieval castle, also had its own en-suite toilet! the final picture below shows the view from this little watching chamber. Talk about luxury!
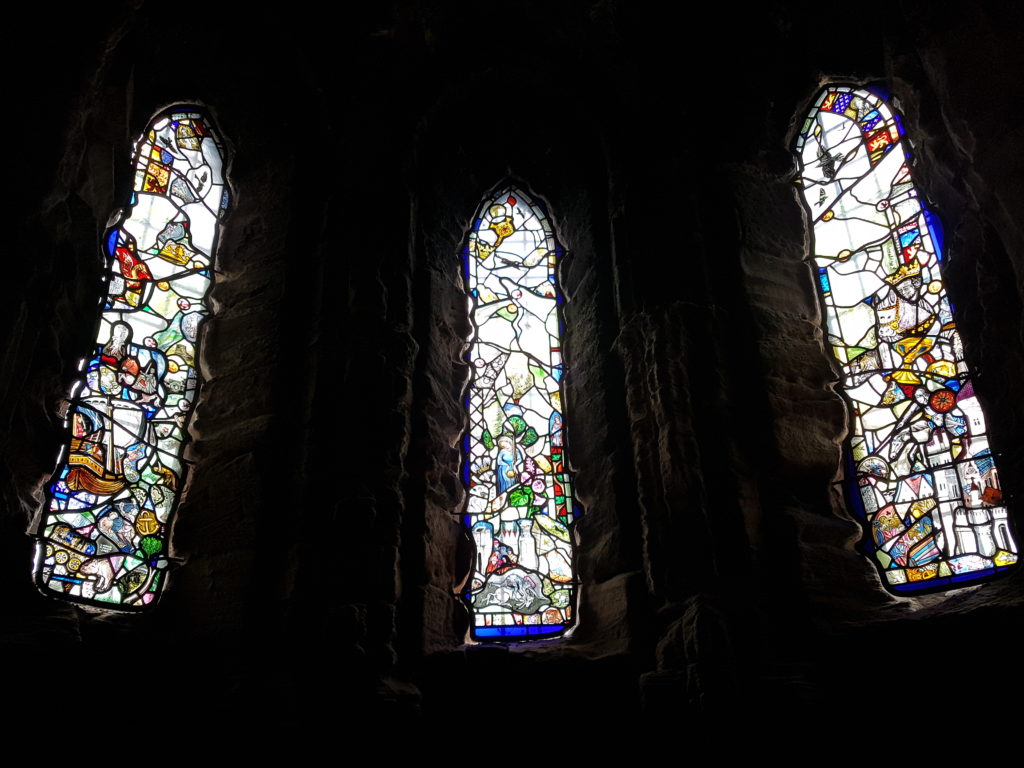
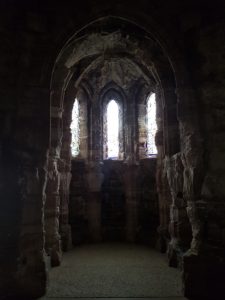
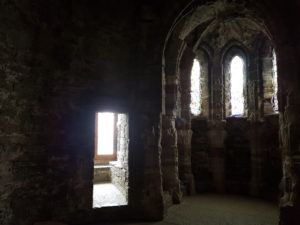
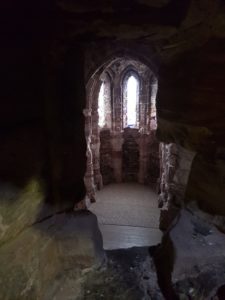
Out of the Chapel Tower and back on to the ground level at the rear of the castle, I then checked out each room in turn, starting with the royal chambers. A big wire floating sculpture of King Edward I hung in his old chambers, and I read that despite costing over £420 (over a million pounds in todays money), only three monarchs stayed in the royal apartments over the course of 700 years (Edward I, Edward II, and Richard II). Taxpayers weren’t happy with the extravagant expensive accommodations being left empty for such long periods of time, with only the leading elite few being allowed to touch them. Not much has changed since those days then!
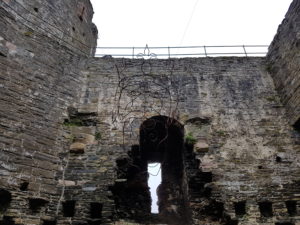
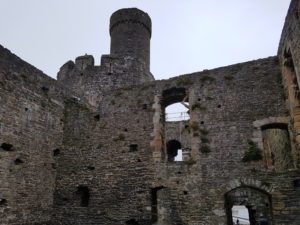
Back in to the outer bailey and around the Great Hall itself. Not much of the Great Hall remains, half of it goes straight down in to the cellar storage room below.
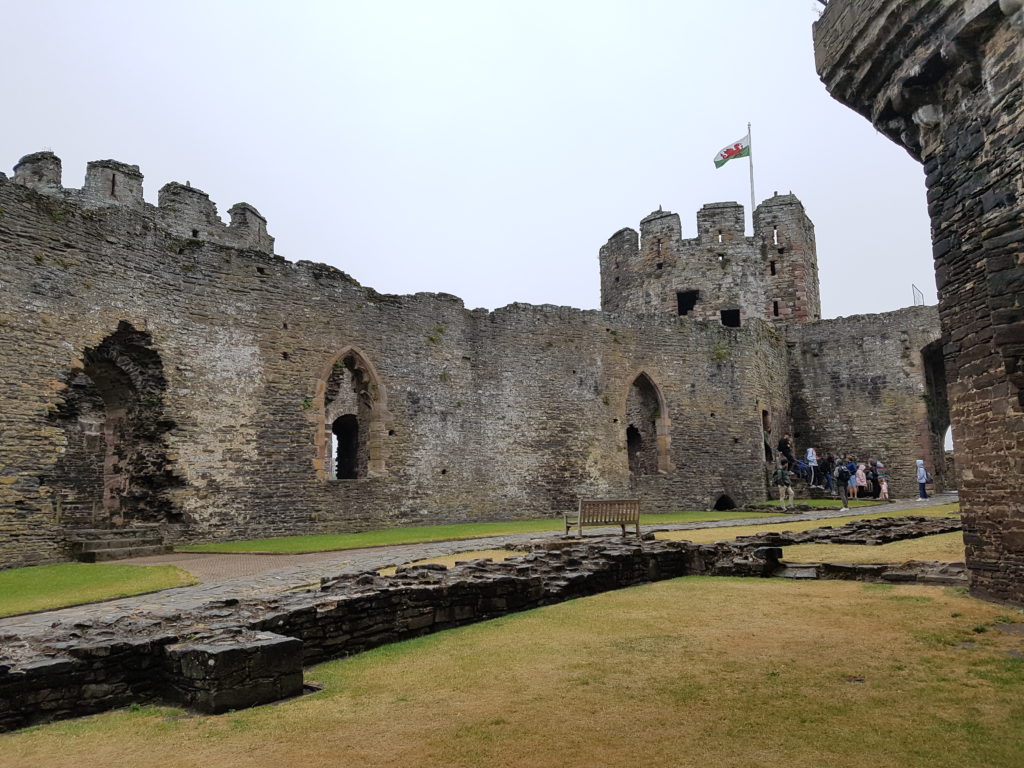
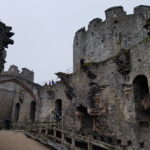
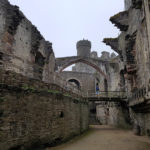
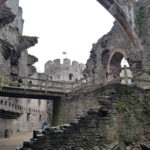
The last plaque I read told the story of how the Welsh took the castle, not by force, but by cunning. When most of the English garrison was attending a mass in the middle of town at Saint Mary’s Church, a small group of Welsh militia dressed up as carpenters and managed to talk their way in to the castle, tricking the two guards who remained on-duty. Once inside, they killed the two guards, then called for some more friends to hold the castle before mass finished. When the English walked back to the castle they found themselves locked out! It didn’t last long, and the English retook the castle fairly quickly, but it was funny to read how gullible the two remaining guards were.
After walking around the castle for just over an hour, by the time I left there were so many people around and even more arriving. As I walked back through the shop, there was another coach-load of people queueing to get in. Out of the castle, I took a walk around the town walls. You can walk nearly three quarters of the way around the town, only the part by the quay looking out on to the River Conwy and a short stretch over the railway line is restricted, otherwise it’s quite a nice walk.
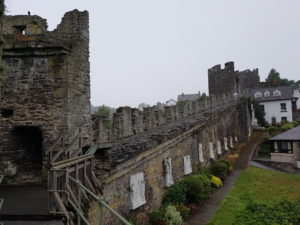
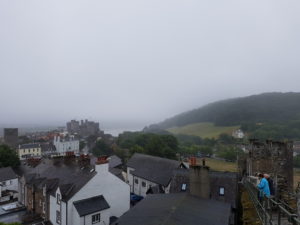
The walls were built at the same time as the castle, in the late 13th century, the English lived inside the walls, while the Welsh lived outside. At the far end of the Northern most corner of the walls, a plaque tells that Deganwy Castle used to sit just the other side of the river (between the two hills in the distance of the second picture below), but when Edward I invaded Wales, he took Deganwy, razed it to the ground, and built Conwy Castle and walls from scratch as he preferred Conwy as a better strategic location.
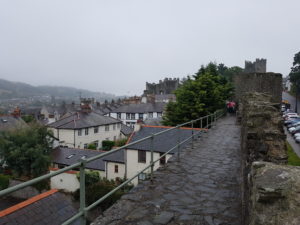
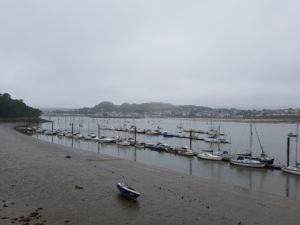
Conwy was getting very busy by this point, the roads were full of cars and pedestrians, but after carefully navigating my way through the crowds, I found my next destination: Plas Mawr Elizabethan Town House Museum.
The Plas Mawr Elizabethan Town House is known as “the finest surviving town house of the Elizabethan era”, built between 1576 and 1585 by Robert Wynn for him and his wife Dorothy Griffith. At the time it was completed, it was the grandest Elizabethan town house in Wales. I also somehow managed to get a great picture of a seagull while taking a photo of the outside of the building!
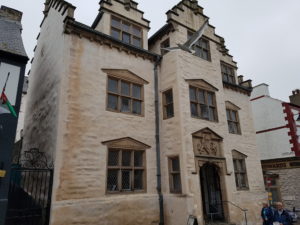
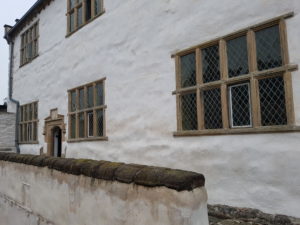
Every room in the building had much of the original plaster and woodwork on the walls, and what wasn’t original had been very well renovated. On the ground floor were the entrance hall, kitchen, pantry, parlour, brewhouse, and upper courtyard with a lovely little garden area.
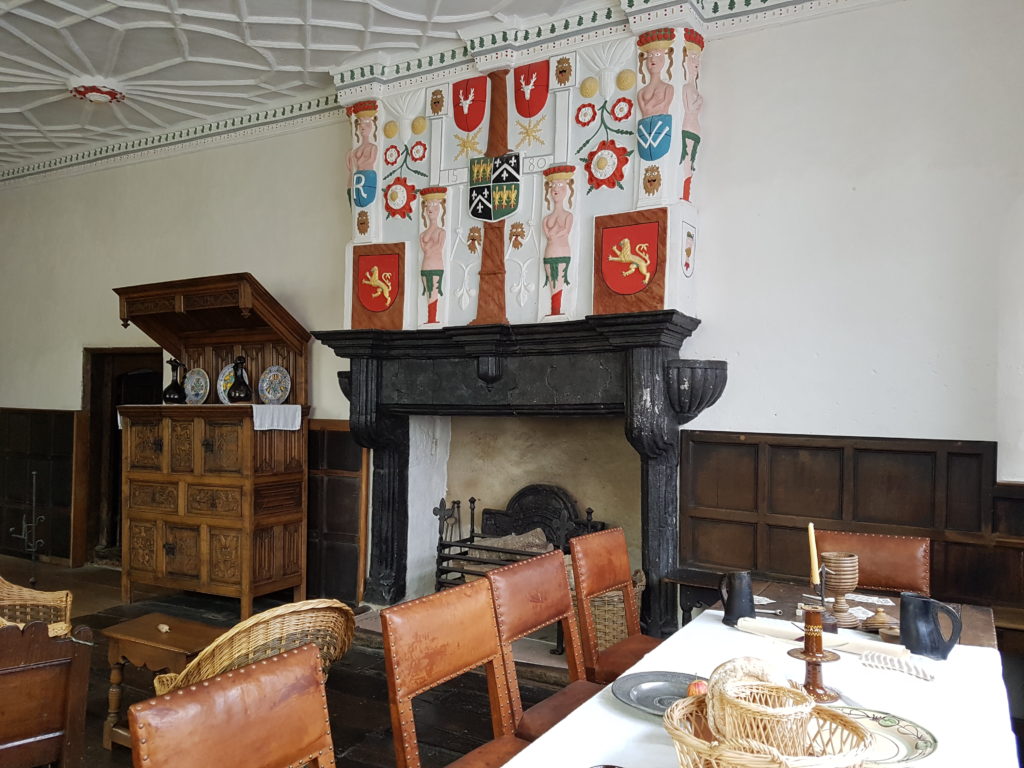
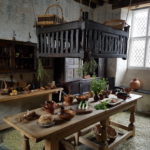
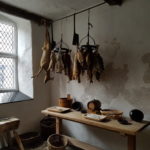
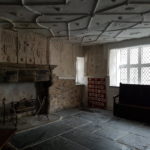
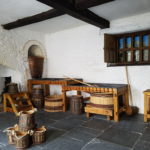
The little garden in the upper courtyard smelt very strongly of lavender, and despite being right in the centre of Conwy, it was surprisingly quiet here.
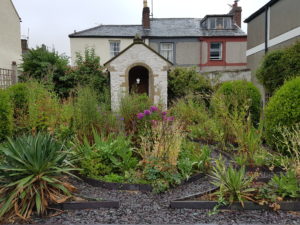
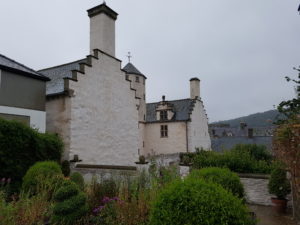
Upstairs were Robert and Dorothy’s chambers, the central Great Chamber that was used to entertain (this was a very colourful room), and a couple of guest chambers that had lots of reading in them. There was also an attic which was used as the servants quarters, the grand oak frames were visible here and not normally so ornate in the servants chambers, but that was due to Robert changing his mind last-minute and adding an extra floor to the building. The wooden frames were originally meant to be visible in the Great Chamber to make the room more grand, but he realised he didn’t have anywhere for the servants to sleep during construction.
First, the attic rooms for the servants:
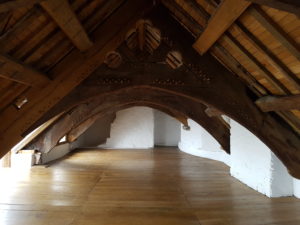
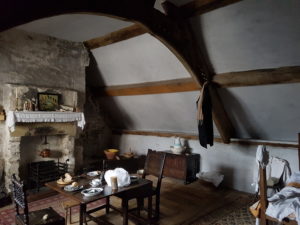
Then Dorothy’s room and the fireplace in the Great Chamber.
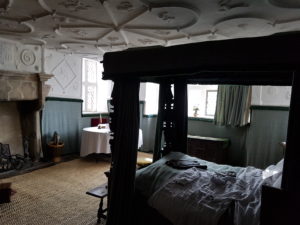
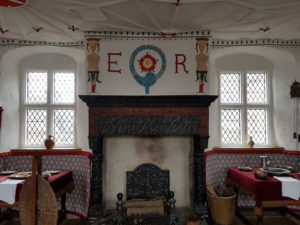
I was given a little handheld audio tour when I went in, and in each room it gave you a little history of the room and how it was used. I’d highly recommend it, it was a very interesting listen.
Back outside on the streets of Conwy, I walked up and down the high street, and finally settled in to L’s Coffee and Bookshop for a quick slice of cheesecake and a drink. By now it was lunch time, so everywhere was filling up fast, I grabbed the last little table in the corner and had a rest, checking out some of the pictures I’d taken.
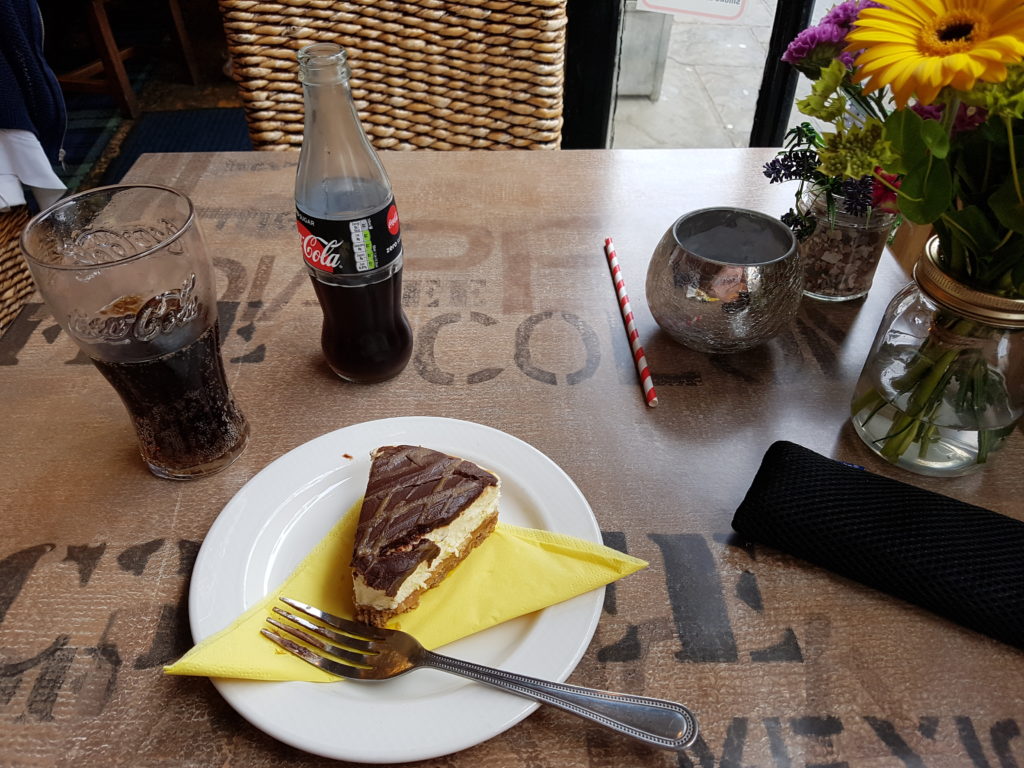
After my break, I took a walk down by the quay, checking out a few little gift shops on the way, including a surprisingly busy sword shop who were selling quite a few full-sized medieval swords and other such things (they sold two £200 swords while I was in there having a browse). I was tempted to get one myself, but I don’t think Helen would’ve appreciated coming home to a sword-wielding maniac.
I got back to the car shortly after 1pm, and thought about heading to Llandudno which was part of the original plan, but it started raining again just as I got in the car, and I’d been rained on enough already today, so I decided to call it a day and head home.

You’ve done well to get as many photos as you have without loads of people getting in the way, it pays off to get to these places early to beat the crowds.
Shame the weather wasn’t so good but you were in Wales after all. I liked the Elizabethan town house, amazed to see it still standing and not demolished or converted into flats.
Yes, apparently Robert Wynn left some very complicated instructions on how to divide up his estate in his will, so the house was tied up in legalities for many years. When someone finally got hold of it they realised how important it was and preserved it.
I was expecting Tudor for Elizabethan. Was that a surprise to you as well?
I loved the suspension bridge and the box bridge next door.
Good pics Thom, thanks for sharing.
I would’ve expected more visible wooden frames from the outside, if that’s what you mean? But it was covered in a fairly thick layer of painted daub I think.